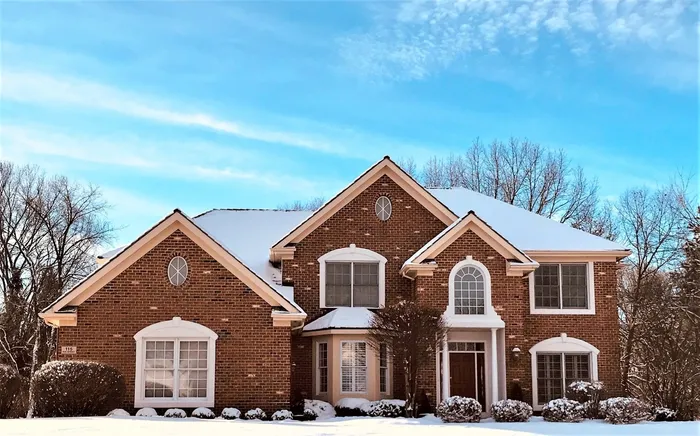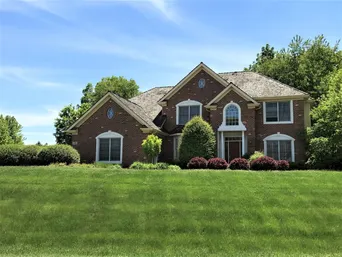- Status Sold
- Sale Price $450,000
- Bed 5 Beds
- Bath 3.1 Baths
- Location Algonquin
An Elegant Contemporary Colonial Step into the gracious two-story foyer flanked by a cozy living room and spacious dining room with bay windows. The sophisticated family room showcases wrap-around palladium windows and is accented by a floor to ceiling limestone fireplace imported from England that leads up to a majestic tray ceiling. The handsome spacious den sits adjacent to the family room and exhibits a unique copper decor that is set within a tray ceiling .Gourmet kitchen boasts 42" cherry cabinets, Jennaire oven, large island, granite, hardwood floor. The catwalk on the second level leads you into an expansive master bedroom with a sitting area, walk-in closet and a master en suite complete with dual sinks, cherry cabinets, jet tub, and an enlarged shower. Three additional ample-sized bedrooms and a full bathroom are also situated on this level. An entertainers delight waits for you in the finished English basement. It is functionally divided into a recreation area with a bar and pool table, an open office with built-in cabinets, a game table area, sitting area next to a cozy second fireplace, a fifth bedroom, and a full guest bathroom. The home resides on well over half an acre of professionally landscaped lot including a koi pond and hardscape patio all set within a quiet park-like atmosphere. This home features an in-ground sprinkler system, two-zoned HVAC system, cedar shake roof, cedar siding, and a radon mitigation system. Wood shutters and blinds adorn windows throughout which makes this magnificent beauty move in ready.
General Info
- List Price $450,000
- Sale Price $450,000
- Bed 5 Beds
- Bath 3.1 Baths
- Taxes $11,369
- Market Time 4 days
- Year Built 2000
- Square Feet 4700
- Assessments $250
- Assessments Include Other
- Listed by: Phone: Not available
- Source MRED as distributed by MLS GRID
Rooms
- Total Rooms 14
- Bedrooms 5 Beds
- Bathrooms 3.1 Baths
- Living Room 17X12
- Family Room 20X15
- Dining Room 15X12
- Kitchen 14X12
Features
- Heat Gas, Forced Air, 2+ Sep Heating Systems, Zoned
- Air Conditioning Central Air, Zoned
- Appliances Oven-Double, Oven/Range, Microwave, Dishwasher, Refrigerator, Washer, Dryer, Disposal, All Stainless Steel Kitchen Appliances
- Amenities Curbs/Gutters, Street Paved
- Parking Garage
- Age 21-25 Years
- Style Colonial
- Exterior Brick,Cedar
Based on information submitted to the MLS GRID as of 1/10/2026 10:02 AM. All data is obtained from various sources and may not have been verified by broker or MLS GRID. Supplied Open House Information is subject to change without notice. All information should be independently reviewed and verified for accuracy. Properties may or may not be listed by the office/agent presenting the information.





















































