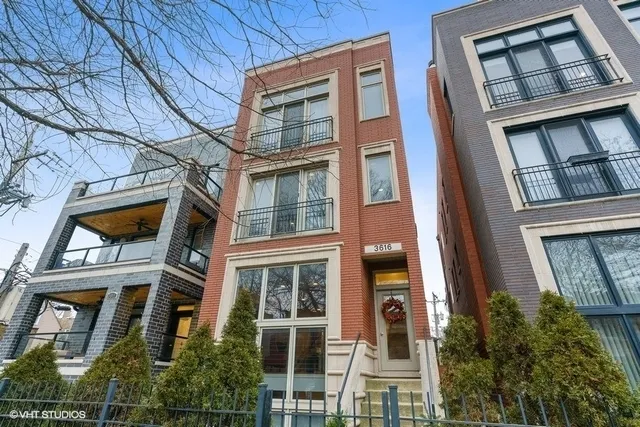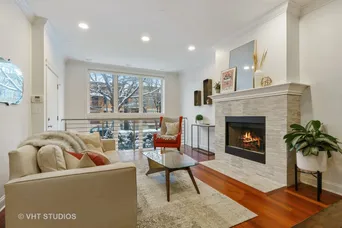- Status Sold
- Sale Price $640,000
- Bed 3 Beds
- Bath 2.1 Baths
- Location North Chicago
This luxurious two story condo in North Center welcomes you with sunlight, space and solid brick construction. At 2200 square feet, this duplex down features gorgeous two story windows spanning both the living and family rooms. A fireplace on each floor creates a cosy atmosphere- allowing separate spaces for the person who wants to read a book in the upstairs living room while the other wants to sprawl on the sofa in the family room, watching the game. With soaring ceilings on both floors, this home offers plenty of room for a home office and peloton, while also offering a gorgeous back deck and private patio for entertaining or working outside on a nice day. The main floor features a social living, dining and kitchen. Enjoy the high-end cherry kitchen with solid stone counters and backsplash. Warm Brazillian cherry hardwood floors run throughout. A large primary suite is completed with a walk in closet and sprawling bathroom. Relax with double vanities, jetted tub and separate stand up shower. The lower level offers a large family room and fireplace, two additional bedrooms, full bathroom and side by side washer and dryer. Storage is plentiful throughout the home, plus an additional storage closet is offered within the association. Step out onto your private deck or personal brick patio to entertain and relax, accessed through the main hallway- so no one needs to walk through your bedroom. Two year new roof. Garage parking is included. Located in award winning Audubon School District. Enjoy all of North Center and Roscoe Village at your fingertips- with quick access to the CTA Brown Line, Damen, Addison and Irving Park busses.
General Info
- List Price $650,000
- Sale Price $640,000
- Bed 3 Beds
- Bath 2.1 Baths
- Taxes $11,721
- Market Time 13 days
- Year Built 2006
- Square Feet 2200
- Assessments $173
- Assessments Include Water, Parking, Common Insurance, Exterior Maintenance, Scavenger
- Listed by: Phone: Not available
- Source MRED as distributed by MLS GRID
Rooms
- Total Rooms 7
- Bedrooms 3 Beds
- Bathrooms 2.1 Baths
- Living Room 26X18
- Family Room 22X18
- Dining Room COMBO
- Kitchen 18X10
Features
- Heat Gas, Forced Air
- Air Conditioning Central Air
- Appliances Oven/Range, Microwave, Dishwasher, Refrigerator, Washer, Dryer, Disposal, All Stainless Steel Kitchen Appliances
- Parking Garage
- Age 11-15 Years
- Exterior Brick,Limestone
- Exposure N (North), S (South), E (East), W (West)
Based on information submitted to the MLS GRID as of 1/10/2026 10:02 AM. All data is obtained from various sources and may not have been verified by broker or MLS GRID. Supplied Open House Information is subject to change without notice. All information should be independently reviewed and verified for accuracy. Properties may or may not be listed by the office/agent presenting the information.



































































