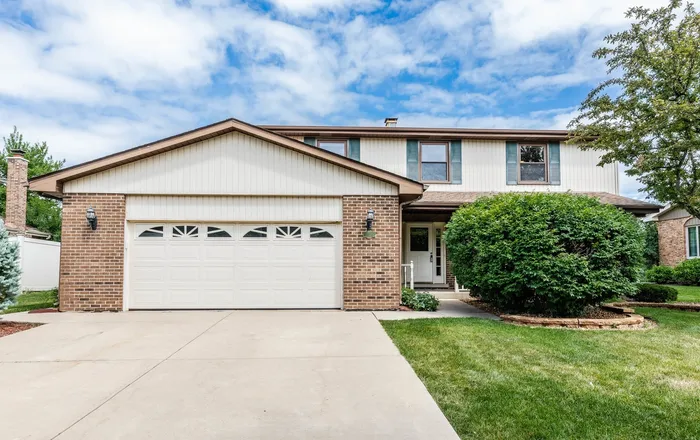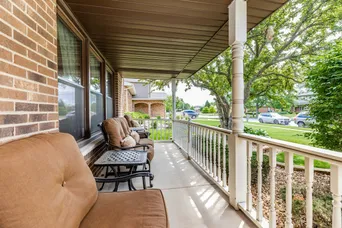- Status Sold
- Sale Price $430,000
- Bed 4 Beds
- Bath 2.1 Baths
- Location Orland
-

The Team
lauren.green@bairdwarner.com -

Ryan Green
ryan.green@bairdwarner.com
This MUST-SEE, well maintained home checks all the boxes! If you have been looking for more space, this is the home for you! The welcoming front porch highlights a sitting area to relax and enjoy a beautiful day. The bright entry way features large windows off the living room and a formal dining space. The kitchen includes granite countertops and stainless-steel appliances with an island that overlooks the open kitchen dining and family room. The large family room highlights a gas fireplace perfect for warming up on a winter day. Off the kitchen, enjoy the beautiful sunroom/bonus space that is perfect for an office or reading room. Head upstairs to where the 4 bedrooms are located. The HUGE master bedroom includes a private bathroom and bonus living space. The full basement has endless storage and can be used as a gym/rec room. The backyard includes a deck with Jacuzzi, separate porch, and lots of yard space. Additional features include hardwood floors throughout the main level and recently renovated bathrooms. This home is centrally located near grocery, shopping, restaurants, parks, forest preserve, golf and more!
General Info
- List Price $425,000
- Sale Price $430,000
- Bed 4 Beds
- Bath 2.1 Baths
- Taxes $8,393
- Market Time 20 days
- Year Built 1983
- Square Feet 2645
- Assessments Not provided
- Assessments Include None
- Source MRED as distributed by MLS GRID
Rooms
- Total Rooms 8
- Bedrooms 4 Beds
- Bathrooms 2.1 Baths
- Living Room 18X14
- Family Room 20X19
- Dining Room 11X12
- Kitchen 10X12
Features
- Heat Gas
- Air Conditioning Central Air
- Appliances Oven/Range, Microwave, Dishwasher, Refrigerator, Washer, Dryer, Disposal
- Amenities Park/Playground, Curbs/Gutters, Sidewalks, Street Lights, Street Paved
- Parking Garage, Space/s
- Age 31-40 Years
- Exterior Aluminum Siding,Brick
Based on information submitted to the MLS GRID as of 1/10/2026 10:02 AM. All data is obtained from various sources and may not have been verified by broker or MLS GRID. Supplied Open House Information is subject to change without notice. All information should be independently reviewed and verified for accuracy. Properties may or may not be listed by the office/agent presenting the information.































































































