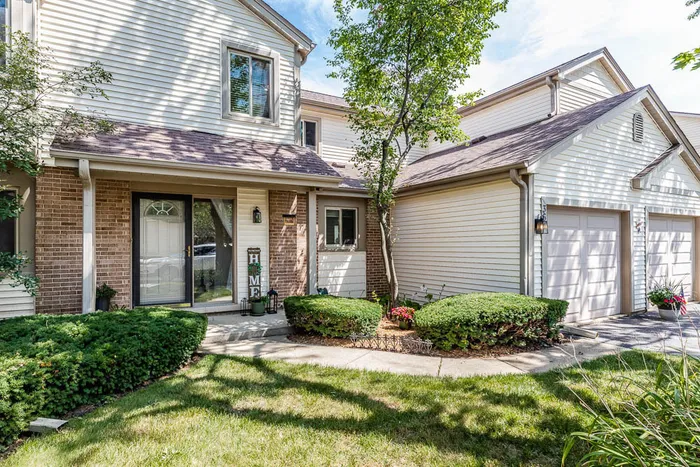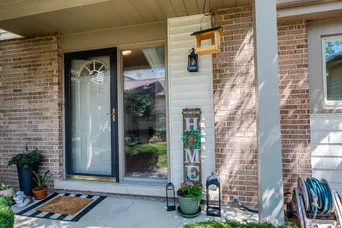- Status Sold
- Sale Price $250,000
- Bed 3 Beds
- Bath 2.1 Baths
- Location Palatine
-

The Team
lauren.green@bairdwarner.com -

Ryan Green
ryan.green@bairdwarner.com
This MOVE-IN-READY, 3-bedroom townhome is a MUST-SEE! Lives like a single-family home with over 2,000 square feet of living space. The large kitchen includes a breakfast bar, space for a large kitchen table, built-in gas stove and oven, dishwasher, trash compactor and backsplash. The white-washed oak cabinets highlight crown molding, upper and lower cabinet lighting. The sizable living room includes adjacent space for a formal dining room or office. The primary bedroom features an en-suite with ample counter space, along with separate double sinks and jacuzzi tub. Finished basement includes a separate laundry room, HUGE storage room and crawlspace. Enjoy relaxing on the large deck located beside the living space and great for entertaining. This townhome is nestled in the desirable Forest Knoll subdivision, conveniently located next to Deer Grove East forest preserve and Midtown Athletic Club. Near restaurants, shopping, grocery, and easy access to Rt. 53 and Rt. 12 (Rand Rd).
General Info
- List Price $245,000
- Sale Price $250,000
- Bed 3 Beds
- Bath 2.1 Baths
- Taxes $5,391
- Market Time 6 days
- Year Built 1979
- Square Feet 2031
- Assessments $228
- Assessments Include Exterior Maintenance, Lawn Care, Scavenger, Snow Removal
- Source MRED as distributed by MLS GRID
Rooms
- Total Rooms 8
- Bedrooms 3 Beds
- Bathrooms 2.1 Baths
- Living Room 23X11
- Family Room 12X22
- Dining Room 11X12
- Kitchen 11X11
Features
- Heat Gas, Forced Air
- Air Conditioning Central Air
- Appliances Microwave, Dishwasher, Refrigerator, Washer, Dryer, Disposal, Compactor-Trash, Cooktop, Oven/Built-in
- Parking Garage, Space/s
- Age 41-50 Years
- Exterior Aluminum Siding,Vinyl Siding,Brick
- Exposure N (North), S (South)
Based on information submitted to the MLS GRID as of 1/10/2026 10:02 AM. All data is obtained from various sources and may not have been verified by broker or MLS GRID. Supplied Open House Information is subject to change without notice. All information should be independently reviewed and verified for accuracy. Properties may or may not be listed by the office/agent presenting the information.



















































































