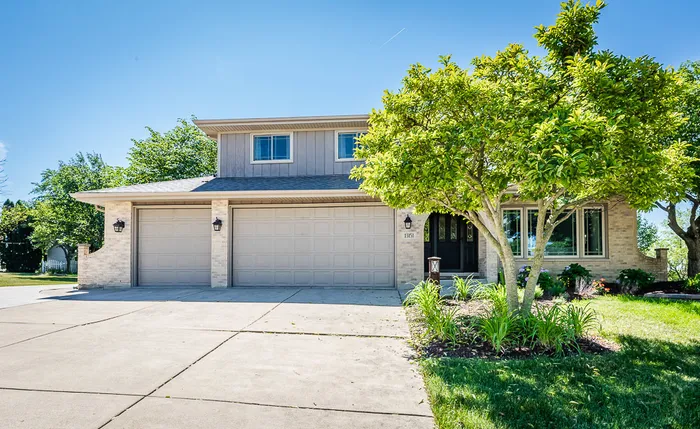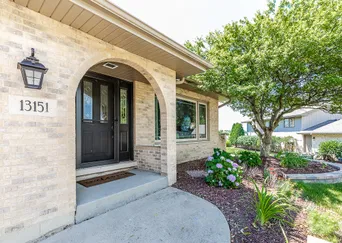- Status Sold
- Sale Price $500,000
- Bed 5 Beds
- Bath 3.1 Baths
- Location Homer
-

The Team
lauren.green@bairdwarner.com -

Ryan Green
ryan.green@bairdwarner.com
***Multiple Offers Received- Calling for highest and best offer by 1:00PM Friday 7/8*** If you have been looking for more space, THIS is your home! Stunning, 5 bedroom home (+1 basement bedroom), located on a premium cul-de-sac lot with 0.65 acres of land. Enter this beautiful 2-story home and feel welcomed by a large, lofted living room and dining space with two skylights for natural light throughout the day. The recently renovated, eat-in kitchen features stainless steel appliances, breakfast bar, granite countertops, backsplash, custom cabinets, wine rack, pantry, ample counter space, microwave with convection oven, and recessed-dimmable lighting. This open floor plan transitions to the cozy family room highlighting a brick, gas fireplace. The main level also includes a 5th bedroom currently being used as an office, hardwood floors, laundry room, and Pella sliding door leading to the backyard. Head up the extra wide staircase to the 2nd level where 4 large bedrooms are located. The primary bedroom includes double closets and an en suite with a large jacuzzi tub and separate shower. The finished basement boasts tall ceilings, a bedroom, full bathroom, living space and tons of extra storage. The basement includes a full wet bar with a dishwasher, sink and beverage refrigerator. Enjoy spending time in the backyard oasis! The yard is perfect for entertaining and for your family to enjoy their free time, featuring a large deck, concrete patio, pool, basketball court and shed. This home also includes an attached, 3-car garage with an additional parking pad. Conveniently located near shopping, dining, forest preserves, golf courses, 355 and I-55 expressways. Check out this one-of-a-kind home today!
General Info
- List Price $485,000
- Sale Price $500,000
- Bed 5 Beds
- Bath 3.1 Baths
- Taxes $10,283
- Market Time 9 days
- Year Built 1994
- Square Feet 4746
- Assessments Not provided
- Assessments Include None
- Source MRED as distributed by MLS GRID
Rooms
- Total Rooms 11
- Bedrooms 5 Beds
- Bathrooms 3.1 Baths
- Living Room 21X19
- Family Room 21X15
- Dining Room 10X15
- Kitchen 11X11
Features
- Heat Gas, Forced Air
- Air Conditioning Central Air
- Appliances Oven/Range, Microwave, Dishwasher, Refrigerator, Freezer, Washer, Dryer, Disposal, All Stainless Steel Kitchen Appliances, Wine Cooler/Refrigerator, Range Hood
- Amenities Sidewalks, Street Lights, Street Paved
- Parking Garage
- Age 26-30 Years
- Exterior Brick,Other
Based on information submitted to the MLS GRID as of 1/10/2026 10:02 AM. All data is obtained from various sources and may not have been verified by broker or MLS GRID. Supplied Open House Information is subject to change without notice. All information should be independently reviewed and verified for accuracy. Properties may or may not be listed by the office/agent presenting the information.











































































































