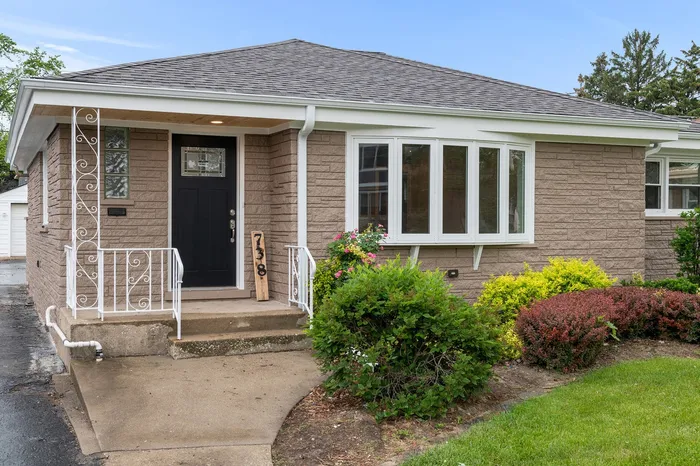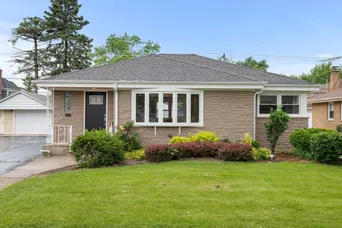- Status Sold
- Sale Price $475,000
- Bed 2 Beds
- Bath 2 Baths
- Location York
Nothing left to do but unpack the moving truck into this professionally remodeled 4 bed / 2 bath Lincoln school ranch. Painted brick exterior with new roof, soffit, fascia and gutters, and exterior doors. The main level offers a wide-open layout with white kitchen with huge island, quartz counters and backsplash, eating area, dinette area, and large living room - all with new luxury vinyl plank flooring. All new stainless-steel appliances, recessed lighting, doors, and trim. The main level has 2 bedrooms with new carpet and ceiling fans and ample closet space and a remodeled full bathroom with designer tilework. The full basement offers two more bedrooms with new carpet, double closets, a large family room, a dedicated storage room, full remodeled bathroom with double sink vanity and walk-in shower and a large laundry room. Oversized 2.5 car detached garage and back patio. Brand new plumbing, electrical, and HVAC. All this in the desirable Lincoln school district and within walking distance to Eldridge Park, the IL Prairie Path, Bryan Middle School, and the Spring Road Business District.
General Info
- List Price $499,900
- Sale Price $475,000
- Bed 2 Beds
- Bath 2 Baths
- Taxes $2,172
- Market Time 10 days
- Year Built 1955
- Square Feet 1173
- Assessments Not provided
- Assessments Include None
- Listed by: Phone: Not available
- Source MRED as distributed by MLS GRID
Rooms
- Total Rooms 9
- Bedrooms 2 Beds
- Bathrooms 2 Baths
- Living Room 18X13
- Family Room 17X14
- Dining Room 10X8
- Kitchen 18X7
Features
- Heat Gas, Forced Air
- Air Conditioning Central Air
- Appliances Oven/Range, Microwave, Dishwasher, Refrigerator, Disposal, All Stainless Steel Kitchen Appliances
- Amenities Park/Playground, Pool, Tennis Courts, Curbs/Gutters, Sidewalks, Street Lights, Street Paved
- Parking Garage
- Age 61-70 Years
- Style Ranch
- Exterior Brick
Based on information submitted to the MLS GRID as of 1/10/2026 10:02 AM. All data is obtained from various sources and may not have been verified by broker or MLS GRID. Supplied Open House Information is subject to change without notice. All information should be independently reviewed and verified for accuracy. Properties may or may not be listed by the office/agent presenting the information.

































































