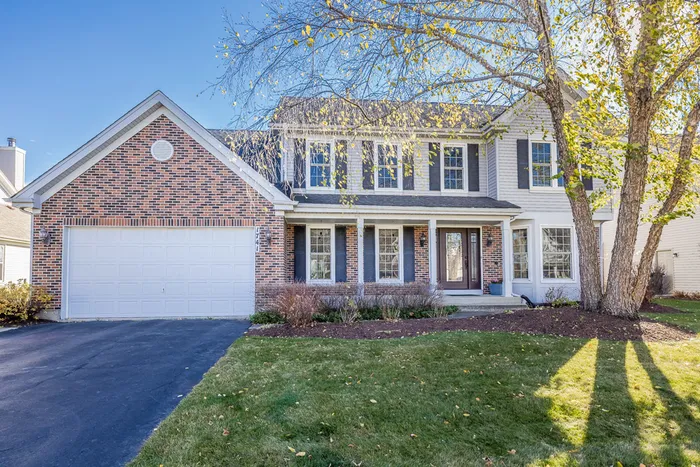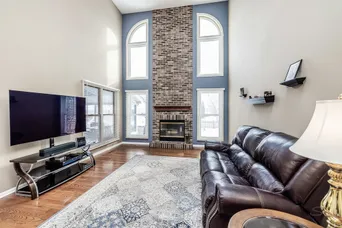- Status Sold
- Sale Price $428,000
- Bed 4 Beds
- Bath 2.1 Baths
- Location Algonquin
-

The Team
lauren.green@bairdwarner.com -

Ryan Green
ryan.green@bairdwarner.com
Move-in-ready, well-maintained home located in the desired Willoughby Farms neighborhood. This 4 bedroom + office/den home features many recent updates and has so much to offer the new owner. Enter the foyer and feel greeted by soaring, vaulted ceilings and hardwood floors. The kitchen is perfect for the inspired home chef, including refinished white cabinets (2019), granite countertops, backsplash (2019), island, large pantry, a TON of cabinet/counter space, stainless steel Kitchen Aide refrigerator (2021) and LG oven (2022). The family room boasts lofted ceilings, with a floor to ceiling brick-framed fireplace and large windows for great light. The main level also includes an office/den, formal dining room, living room, 1/2 bathroom (refinished 2022), and laundry/mud room with a new washer (2022). 4 bedrooms and a loft space are located on the 2nd level. The massive primary bedroom highlights a renovated bathroom (2019) with a jetted tub, separate spa-like shower, and double vanity. There is ample closet space including double closets, a walk-in closet and linen closet. The 2nd upstairs bathroom was recently updated (2022). Enjoy relaxing in the fenced backyard oasis, featuring a large screened in porch with skylights and ceiling fan, heated pool with deck, beautiful landscaping, and flower garden. Other home highlights include newer Feldco windows, water heater (2022), humidifier (2022), pool liner (2022), pool pump (2022) and spare pump. This home is conveniently located near the Willoughby Farms Park, Algonquin Commons, shopping, restaurants, grocery, great schools, golf course and more!
General Info
- List Price $425,000
- Sale Price $428,000
- Bed 4 Beds
- Bath 2.1 Baths
- Taxes $7,665
- Market Time 2 days
- Year Built 1993
- Square Feet 3752
- Assessments $250
- Assessments Include Other
- Source MRED as distributed by MLS GRID
Rooms
- Total Rooms 10
- Bedrooms 4 Beds
- Bathrooms 2.1 Baths
- Living Room 12X16
- Family Room 14X19
- Dining Room 14X12
- Kitchen 22X13
Features
- Heat Gas, Forced Air
- Air Conditioning Central Air
- Appliances Oven/Range, Microwave, Dishwasher, Refrigerator, Washer, Dryer, Disposal
- Amenities Park/Playground, Pond/Lake, Curbs/Gutters, Sidewalks, Street Lights, Street Paved
- Parking Garage
- Age 26-30 Years
- Exterior Aluminum Siding,Brick
Based on information submitted to the MLS GRID as of 1/10/2026 10:02 AM. All data is obtained from various sources and may not have been verified by broker or MLS GRID. Supplied Open House Information is subject to change without notice. All information should be independently reviewed and verified for accuracy. Properties may or may not be listed by the office/agent presenting the information.































































































