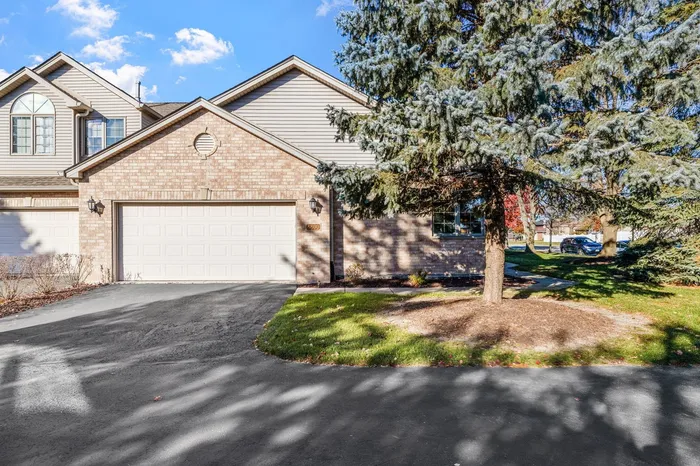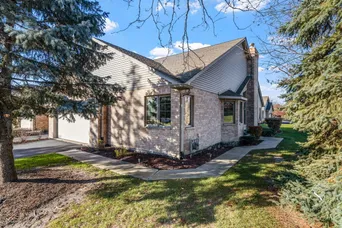- Status Sold
- Sale Price $342,000
- Bed 3 Beds
- Bath 2 Baths
- Location Orland
Don't miss this impeccably clean and well-maintained end unit ranch townhome with numerous updates! The highly desirable, open concept layout creates a spacious feel and includes a roomy foyer, vaulted cathedral ceilings, gas fireplace, abundant windows, skylights, living room w/ new carpet, an eat-in kitchen, plus a separate dining area. Three generously sized bedrooms and two full bathrooms. The primary suite boasts hardwood flooring, double closets, a private en-suite bathroom with a walk-in shower + separate whirlpool tub, and not to mention, the views overlooking the pond right from your window. The full, unfinished basement holds tremendous potential with above grade, lookout windows, tall ceilings, and ample storage space. Many parking options with the attached two-car garage, guest parking right in front, plus additional street parking available as well; one of the many perks of being the end unit! The deck off the kitchen leading to the brick patio is the perfect outdoor space to add seating and enjoy the views! Situated in a phenomenal location near the metra, schools, shopping, dining and more! Maintenance free living- HOA is $240/month and includes common insurance, exterior maintenance, lawn care, snow removal, scavenger. **UPDATES TO NOTE: All new Marvin casement windows w/ built-in window treatments ~2 years. AC ~3 years. Furnace ~2 years. Sump pump & ejector pit ~2 years. Brand new carpet in living/dining room and 3rd bedroom. Entire interior has been freshly painted.
General Info
- List Price $339,900
- Sale Price $342,000
- Bed 3 Beds
- Bath 2 Baths
- Taxes $8,015
- Market Time 5 days
- Year Built 1997
- Square Feet 1427
- Assessments $240
- Assessments Include Common Insurance, Exterior Maintenance, Lawn Care, Scavenger, Snow Removal
- Listed by: Phone: Not available
- Source MRED as distributed by MLS GRID
Rooms
- Total Rooms 6
- Bedrooms 3 Beds
- Bathrooms 2 Baths
- Living Room 17X16
- Dining Room 11X11
- Kitchen 13X16
Features
- Heat Gas, Forced Air
- Air Conditioning Central Air
- Appliances Oven/Range, Dishwasher, Refrigerator, Washer, Dryer
- Parking Garage
- Age 26-30 Years
- Exterior Brick
Based on information submitted to the MLS GRID as of 1/10/2026 10:02 AM. All data is obtained from various sources and may not have been verified by broker or MLS GRID. Supplied Open House Information is subject to change without notice. All information should be independently reviewed and verified for accuracy. Properties may or may not be listed by the office/agent presenting the information.















































