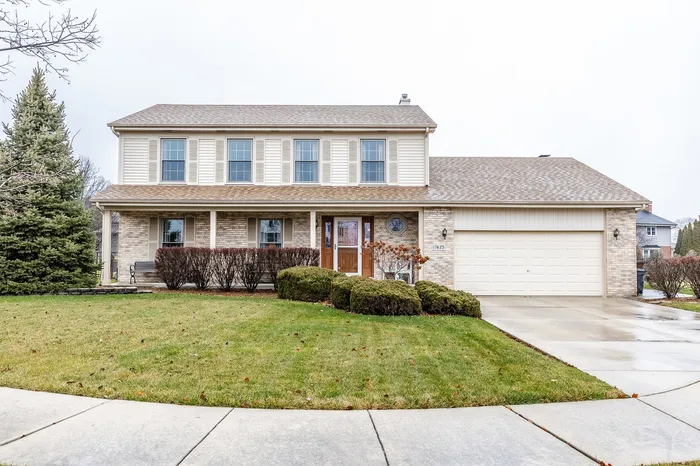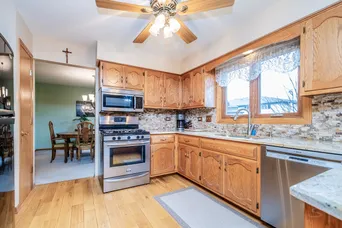- Status Sold
- Sale Price $500,000
- Bed 4 Beds
- Bath 2.1 Baths
- Location Orland
-

The Team
lauren.green@bairdwarner.com -

Ryan Green
ryan.green@bairdwarner.com
Discover your dream home in the sought-after Radcliffe Place neighborhood of Tinley Park! Nestled on a peaceful cul-de-sac, this meticulously maintained 4-bedroom, 2 1/2 bathroom residence has been well loved by its original owners. A welcoming kitchen and cozy family room connect for an open concept floorplan. The family room highlights a gas fireplace and features a vaulted ceiling with an exposed beam. The eat-in kitchen is a chef's delight, boasting stainless steel appliances, granite countertops, a stylish backsplash, breakfast bar, hardwood floors, and custom Hunter Douglas window shades. Formal dining and living spaces provide elegance for both entertaining and relaxation. Upstairs, four generously sized bedrooms await, with the primary bedroom featuring double closets and a private ensuite. The unfinished basement invites creativity, while the expansive fenced backyard is a true retreat with a well-kept pool, PVC deck, and spacious brick paver patio. Additional perks include a 2.5-car garage and first-floor laundry. Recent updates in the last 1-5 years consist of ejector pump, dehumidifier, hot water heater, sump pump and back up, front door, patio door, front storm door, granite counters, upstairs paint, pool liner, and pool support beams. The roof and A/C were replaced within the last 8 years. Located near excellent schools, shopping, restaurants, and parks, with easy access to Interstate 80, this home embodies both luxury and convenience. Seize the chance to call this meticulously maintained home your own! ***Seller is willing to negotiate a credit for carpet replacement.
General Info
- List Price $489,000
- Sale Price $500,000
- Bed 4 Beds
- Bath 2.1 Baths
- Taxes $8,163
- Market Time 11 days
- Year Built 1995
- Square Feet 2400
- Assessments Not provided
- Assessments Include None
- Source MRED as distributed by MLS GRID
Rooms
- Total Rooms 8
- Bedrooms 4 Beds
- Bathrooms 2.1 Baths
- Living Room 19X15
- Family Room 21X15
- Dining Room 12X12
- Kitchen 13X12
Features
- Heat Gas, Forced Air
- Air Conditioning Central Air
- Appliances Not provided
- Amenities Park/Playground, Curbs/Gutters, Sidewalks, Street Lights, Street Paved
- Parking Garage
- Age 26-30 Years
- Exterior Aluminum Siding,Brick
Based on information submitted to the MLS GRID as of 1/10/2026 10:02 AM. All data is obtained from various sources and may not have been verified by broker or MLS GRID. Supplied Open House Information is subject to change without notice. All information should be independently reviewed and verified for accuracy. Properties may or may not be listed by the office/agent presenting the information.





























































