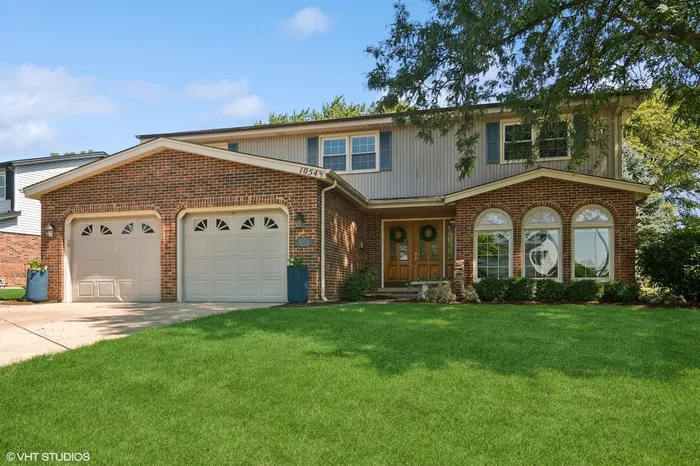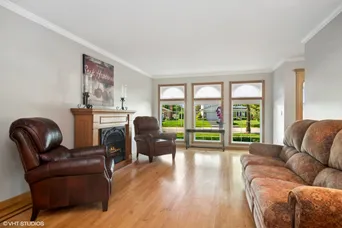- Status Sold
- Sale Price $580,000
- Bed 5 Beds
- Bath 2.1 Baths
- Location Palatine
This beautiful 5 bedroom home, located in the Spinnaker Cove community, offers a warm welcome as you step into the inviting foyer. The spacious living room with south facing windows is bathed in natural sunlight, highlighting the stunning hardwood floors that flow seamlessly into the separate dining room, perfect for more formal gatherings. The kitchen is a chef's dream with plenty of white cabinets, abundant counter space, and an island for additional seating and storage. The open concept layout, along with an eat-in kitchen area, makes this space ideal for entertaining. The family room features a charming stone fireplace, more hardwood floors, and easy access to the backyard. Outside, you'll find a backyard oasis with an above ground pool (3.5-5.5 feet deep), expansive wrap-around deck for ample seating, and a large hot tub-a perfect setting for endless summer days and nights. Back inside, the main level is completed with a convenient mudroom/laundry combo off the garage and a half bath. As you make your way to the 2nd level, you'll find four nicely sized bedrooms, each with organized closet systems. The primary suite boasts a large walk-in organized closet and an updated full bathroom with jacuzzi tub ('14). An additional full bathroom with a double vanity and floor to ceiling tiled walk-in shower services the other bedrooms on this level. The full finished basement adds even more livable square footage to this already spacious home, offering a dry bar, recreation room, game room, and ample storage space. Additional updates include: furnace ('21), AC ('21), roof ('10), all windows are double insulated, yard sprinkler system, whole house fan. Steps to schools, parks, close access to 53 and downtown Palatine offering Metra access, shopping, dining, nightlife and more! This home offers a perfect blend of convenience and comfort.
General Info
- List Price $599,000
- Sale Price $580,000
- Bed 5 Beds
- Bath 2.1 Baths
- Taxes $11,748
- Market Time 12 days
- Year Built 1972
- Square Feet 2600
- Assessments Not provided
- Assessments Include None
- Listed by: Phone: Not available
- Source MRED as distributed by MLS GRID
Rooms
- Total Rooms 12
- Bedrooms 5 Beds
- Bathrooms 2.1 Baths
- Living Room 20X13
- Family Room 23X14
- Dining Room 13X12
- Kitchen 14X11
Features
- Heat Gas, Forced Air
- Air Conditioning Central Air
- Appliances Oven/Range, Microwave, Dishwasher, Refrigerator, Washer, Dryer, Disposal
- Amenities Park/Playground, Curbs/Gutters, Sidewalks, Street Lights, Street Paved
- Parking Garage
- Age 51-60 Years
- Exterior Aluminum Siding,Brick
Based on information submitted to the MLS GRID as of 1/10/2026 10:02 AM. All data is obtained from various sources and may not have been verified by broker or MLS GRID. Supplied Open House Information is subject to change without notice. All information should be independently reviewed and verified for accuracy. Properties may or may not be listed by the office/agent presenting the information.





























































