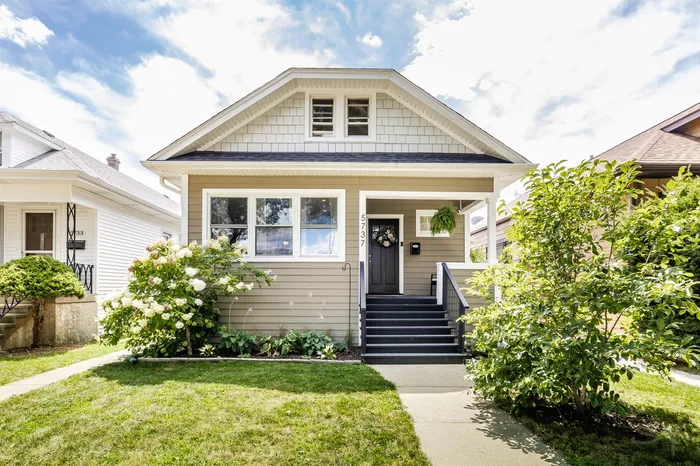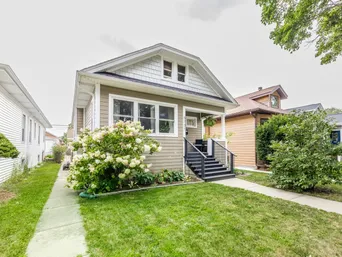- Status Sold
- Sale Price $467,500
- Bed 4 Beds
- Bath 2 Baths
- Location Jefferson
-

The Team
thegreengroup@dreamtown.com -

Ryan Green
ryangreen@dreamtown.com
Welcome to 5737 W Leland Ave, a charming bungalow on a peaceful tree-lined street in the desirable Portage Park neighborhood. This inviting home features hardwood floors throughout the main level, with a spacious family room, dining area, two bedrooms, and a full bathroom. The large kitchen is a chef's delight, boasting quartz countertops, stainless steel appliances, a stylish backsplash, ample cabinet space, a breakfast bar, a stone feature wall, and a huge walk-in pantry. The second level is accessible through the main level bedroom and offers a versatile bedroom/recreation space with new carpet and paint (2024), an electric air conditioner (2022), and a heater (2020). The recently finished English basement (2022) includes a wet bar, wine cooler, full bathroom, a fourth bedroom, and a large storage room with side-by-side laundry and a mess sink. The basement has an exterior exit that leads to a fenced backyard oasis where you can enjoy a large covered deck, lush landscaping, additional yard space for activities, and a 2.5 car garage. Recent updates include all new paint and trim throughout most of the home (2024), all 3 refinished decks (2024), a new electrical panel for the basement (2022), hot water heater (2022), humidifier (2021), sump pump and backup (2020), and French drain system (2020). This home offers convenience with a short walk to Prussing elementary school; also, near Jefferson Park blue line, Metra, Robert Square Park, Jefferson Memorial Park, grocery, restaurants and more. Don't miss out on this Portage Park gem! ***As an additional bonus, this home qualifies for non-repayable first time homebuyer grants!!***
General Info
- List Price $449,900
- Sale Price $467,500
- Bed 4 Beds
- Bath 2 Baths
- Taxes $5,762
- Market Time 4 days
- Year Built 1921
- Square Feet 2243
- Assessments Not provided
- Assessments Include None
- Source MRED as distributed by MLS GRID
Rooms
- Total Rooms 8
- Bedrooms 4 Beds
- Bathrooms 2 Baths
- Living Room 12X15
- Dining Room 12X12
- Kitchen 11X18
Features
- Heat Gas, Forced Air
- Air Conditioning Central Air
- Appliances Oven/Range, Microwave, Dishwasher, Refrigerator, Washer, Dryer, All Stainless Steel Kitchen Appliances, Wine Cooler/Refrigerator
- Amenities Park/Playground, Tennis Courts, Curbs/Gutters, Sidewalks, Street Lights, Street Paved
- Parking Garage
- Age 100+ Years
- Style Bungalow
- Exterior Vinyl Siding
Based on information submitted to the MLS GRID as of 7/1/2025 9:32 PM. All data is obtained from various sources and may not have been verified by broker or MLS GRID. Supplied Open House Information is subject to change without notice. All information should be independently reviewed and verified for accuracy. Properties may or may not be listed by the office/agent presenting the information.































































