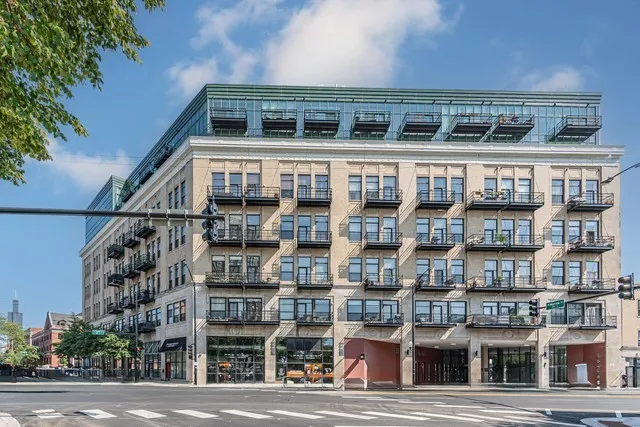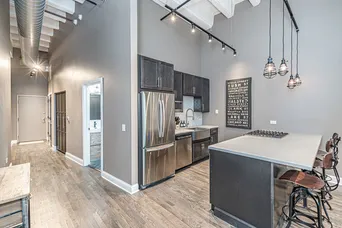- Status Price Change
- Price $375,000
- Bed 2 Beds
- Bath 2 Baths
- Location Near West Side
-

The Team
thegreengroup@dreamtown.com -

Ryan Green
ryangreen@dreamtown.com
Welcome to modern luxury in the desirable West Loop! This fully updated 2-bedroom, 2-bathroom loft condo offers sleek style and smart design choices, with a spacious open floor plan. Step into the gourmet kitchen, complete with a concrete island, wine/beverage refrigerator, subway tile backsplash, stainless steel appliances, and modern lighting accents. Refinished hardwood floors flow through the space, from the kitchen into the inviting living area, featuring custom built-ins, an electric fireplace, and expansive floor-to-ceiling windows with privacy film that can easily be swapped for blinds or drapery. Relax or entertain on the private balcony with peaceful courtyard views, accessible from both the living area and the generously sized primary bedroom. The primary suite includes ample closet space and a luxurious, spa-inspired ensuite with a double vanity, modern mirrors and lighting, and a fully tiled shower. The second bedroom offers excellent closet space, while the second bathroom is equally impressive, featuring a double vanity and an updated tub/shower combo. Additional conveniences include in-unit laundry, a private storage locker, and EASILY RENTABLE PARKING in the building. Located in the coveted Paramount Lofts, residents enjoy 24-hour front door staff, an onsite property manager, a gym, Tide Cleaners lockers, a community room, the Townhall app/security system, and a soon-to-be-completed expansive rooftop deck with stunning Chicago skyline views estimated to be ready for your enjoyment by Spring 2025. Just moments from West Loop's best restaurants, shops, and entertainment, the United Center, 290/90 highways, and Green/Pink/Blue lines, this condo is at the center of it all. Plus, with the nearby $7 billion West Side transformation project, this is an investment opportunity you won't want to miss!
General Info
- Price $375,000
- Bed 2 Beds
- Bath 2 Baths
- Taxes $4,712
- Market Time 19 days
- Year Built 2006
- Square Feet 1200
- Assessments $502
- Assessments Include Water, Common Insurance, Security System, Doorman, Exercise Facilities, Exterior Maintenance, Scavenger, Snow Removal, Internet Access
- Source MRED as distributed by MLS GRID
Rooms
- Total Rooms 5
- Bedrooms 2 Beds
- Bathrooms 2 Baths
- Living Room 20X13
- Dining Room COMBO
- Kitchen 7X10
Features
- Heat Gas, Forced Air
- Air Conditioning Central Air
- Appliances Oven/Range, Microwave, Dishwasher, Refrigerator, Washer, Dryer, Disposal, All Stainless Steel Kitchen Appliances, Wine Cooler/Refrigerator
- Parking None
- Age 16-20 Years
- Exterior Brick,Concrete
Mortgage Calculator
- List Price{{ formatCurrency(listPrice) }}
- Taxes{{ formatCurrency(propertyTaxes) }}
- Assessments{{ formatCurrency(assessments) }}
- List Price
- Taxes
- Assessments
Estimated Monthly Payment
{{ formatCurrency(monthlyTotal) }} / month
- Principal & Interest{{ formatCurrency(monthlyPrincipal) }}
- Taxes{{ formatCurrency(monthlyTaxes) }}
- Assessments{{ formatCurrency(monthlyAssessments) }}



















































