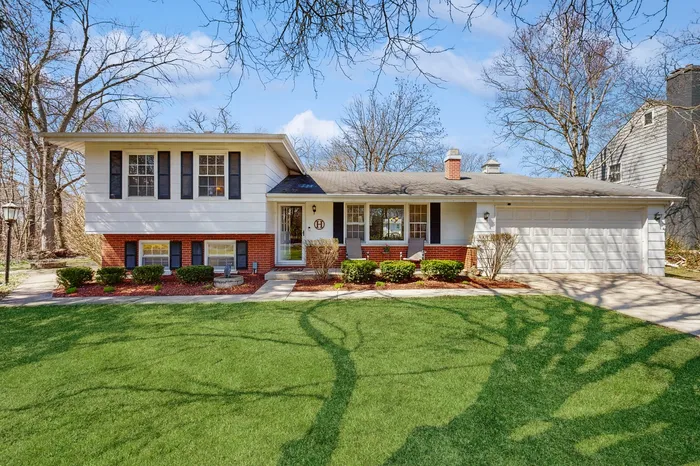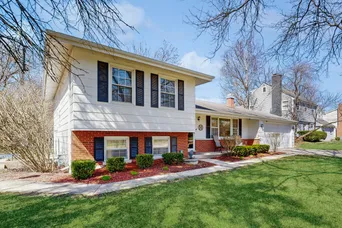- Status Sold
- Sale Price $478,000
- Bed 3 Beds
- Bath 2 Baths
- Location Milton
Discover the perfect blend of tranquility and convenience in this beautiful tri-level home, nestled at the end of a private street in the unincorporated Milton Tee and Green 2 Subdivision with low traffic and adjacent to the private, Chicago Golf Club's third hole. This home sits back from the street and offers a serene setting buffered by a small creek and mature trees on 0.45 acres with a newer shed. Front room features Hardwood floor, brick, woodburning fireplace with large picture window. The kitchen has been updated, featuring modern stainless-steel appliances that make cooking a delight with gas stove, wine refrigerator, garden window and slider to recently stained deck. Includes a breakfast island with under storage cabinets. This eat in kitchen is unique with office adjacent with retractable doors that turn this dining area into holiday festive event! Upstairs includes three bedrooms with hardwood floors and bathroom with ceramic tile. The English style basement offers lots of natural lighting and access to outside patio and firepit. Recently updated 2nd bathroom with shower. Laundry area with sink. Basement includes huge, insulated crawl space with concrete floor for easy storage! Outside you can enjoy 0.45 acres for gardening, sitting out on deck which make it perfect for relaxing under the stars. This home is equipped with a Lennox electronic system to keep your home comfortable and energy efficient whether you're there or away. Simple commuting to the train, making it ideal for busy professionals. This home is a rare find so please come and check it out and make it yours! Don't forget to click the "virtual tour" button!
General Info
- List Price $490,000
- Sale Price $478,000
- Bed 3 Beds
- Bath 2 Baths
- Taxes $8,067
- Market Time 79 days
- Year Built 1962
- Square Feet 1364
- Assessments Not provided
- Assessments Include None
- Listed by: Phone: Not available
- Source MRED as distributed by MLS GRID
Rooms
- Total Rooms 8
- Bedrooms 3 Beds
- Bathrooms 2 Baths
- Living Room 21X13
- Family Room 14X30
- Dining Room 9X14
- Kitchen 12X14
Features
- Heat Gas
- Air Conditioning Central Air
- Appliances Oven/Range, Microwave, Dishwasher, Refrigerator, Washer, Dryer, All Stainless Steel Kitchen Appliances, Wine Cooler/Refrigerator, Gas Oven, Range Hood
- Amenities Street Paved, Other
- Parking Garage
- Age 61-70 Years
- Style Tri-Level
- Exterior Vinyl Siding,Brick,Combination
Based on information submitted to the MLS GRID as of 1/28/2026 1:02 PM. All data is obtained from various sources and may not have been verified by broker or MLS GRID. Supplied Open House Information is subject to change without notice. All information should be independently reviewed and verified for accuracy. Properties may or may not be listed by the office/agent presenting the information.









